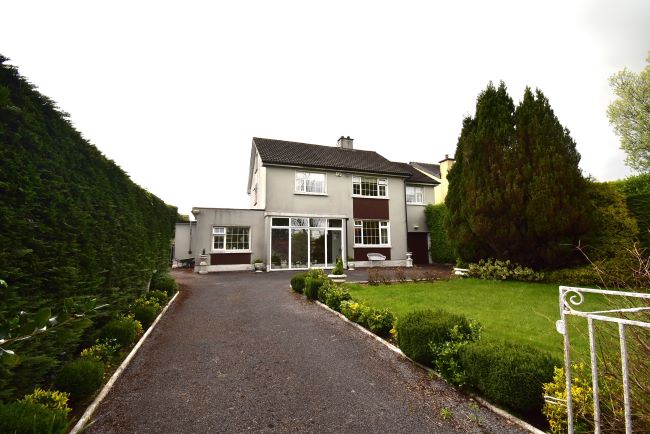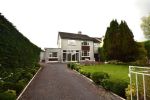St. Therese, Broomfield East, Midleton P25H984

For Sale
by Private Treaty
Sainte Therese, Broomfield East, Midleton, Co. Cork P25H984
Five Bedroom Detached Property
Guide Price: €465,000 * C. 1,960 Sq. Ft. * BER: E2 * PSRA 001575
John O Farrell & Sons are delighted to offer to the open market this detached, ideally located and generously proportioned family home in the highly sought after Broomfield East area of Midleton.
This substantial property which was built in 1969 is located a short stroll from the centre of the thriving town of Midleton in beautiful East Cork.
Market Green Shopping Centre, Shops, Midleton Railway, Bus Routes and Schools are all within walking distance of this perfectly located property.
This large property has an enclosed garden and patio area to the rear offering a myriad of hideaways and sanctuaries, a lovely retreat amidst mature shrubs and trees.
The generous living space which includes a living room, kitchen, dining room, large sitting room, utility, W.C. and garage on the ground floor with five generous bedrooms (one of which is en suite with dressing room) and family bathroom on the first floor.
Viewing is highly recommended.
Accommodation:
Entrance Hall / Lobby: 10 ft x 9 ft The hallway is carpeted with doors leading to the kitchen, living room, family room and dining room. There is under stair storage and a carpeted stairs to the first floor accomodation.
Living Room: 15 ft x 9 ft This bright living space which is carpeted is to the rear of the property with Georgian Bar uPVC window overlooking the patio and garden.
Dining Room: 14 ft x 11 ft The spacious and bright dining room is carpeted with open fireplace, a window to the front and glass door to the sitting room.
Sitting Room: 20 ft x 17 ft This charming, light filled room has an open fireplace with marble surround, a double sliding door and dual aspect windows overlooking the patio and rear garden.
Kitchen: 17 x 10 ft With wall and floor units, integrated hob and extractor, integrated double oven, tiled flooring with windows to the side and front of the property.
Utility Room: 7 ft x 6 ft With counter space, wall and floor units and plumbed for a washing machine.
Downstairs W.C.: 4 ft x 3 ft with W.C, wall and floor tiles.
Garage: 20 ft x 10 ft with up and over door and door to the rear.
1st Floor
Bedroom 1: 14 ft x 10 ft This bright bedroom on the first floor is carpeted, has an en-suite 6 ft x 5 ft , a dressing room 6 ft x 5 ft and has windows to the front and rear of the property.
Bedroom 2: 10 ft x 8 ft This bedroom on the first floor is carpeted, has a wash hand basin and window to the rear.
Bedroom 3: 10 ft x 10 ft Bedroom 3 is carpeted, has a wash hand basin and window to the rear.
Bedroom 4: 13 ft 6 x 11 ft This room to the front of the property is carpeted, has a wash hand basin, large fitted wardrobe and connecting door to Bedroom 5 (Study/Office).
Bedroom 5 / Study: 11 ft x 8 ft Bedroom 5, which is carpeted, has a wash hand basin and is currently being used as a study. There is a window to the front.
Bathroom: 10 ft x 7 ft The family bathroom has an electric shower over the bath, W.C., WHB., wall and floor tiling and a large hot press. There is a folding attic stairs on the landing.
Outside:
Oil Fired Central Heating
Main Water & Sewage


